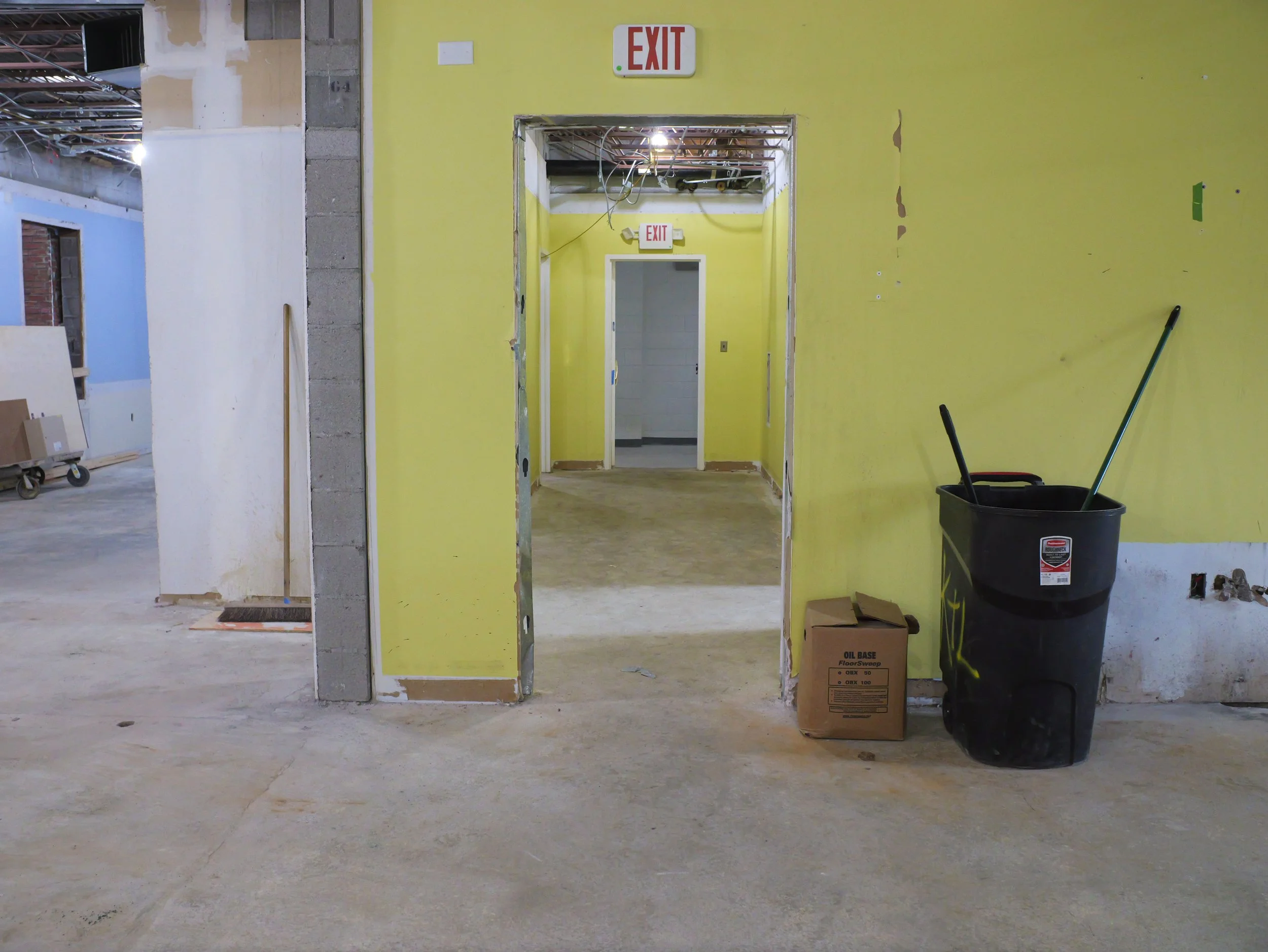
First Floor Hallway
The wall between the old parlor (on the left) and the hallway will be removed to create a larger gathering space. On the right will be the facility manager’s office, choir storage, and an adult classroom.

First Floor Hallway
The nursery (on the right) will become part of the large gathering space, and a new access ramp to the Fellowship Hall will be constructed.

First Floor Classrooms
These classrooms will become a large adult classroom.

First Floor Kids Area
Standing in the old student ministry area. The first floor layout will be reconfigured to create a secure single point of entry for our kids.

New Nursery
This space will become home for our littlest ones.

New Nursery and Toddler Rooms
Standing in the old student ministry area. New rooms for infants (on the left) and toddlers (on the right).

New Classrooms for Little Lions and Little Lambs
Standing in the old student ministry area. Little Lions (on the right) and Little Lambs (on the left) will both have immediate access to new bathrooms. The double doors will be locked and only used as an exit.

Second Floor Reconfiguration
The windowed atrium pictured here will become a central staircase that connects the lower gathering hall and an upstairs lounge. New bathrooms are being constructed across from two large adult classrooms.

New Flexible Classroom
Choir storage and rehearsal is moving to be closer to the Sanctuary, leaving this large room available for a variety of uses. A new access ramp will replace the several stairs to this room.

New Systems
Ceiling, insulation, and asbestos have been removed on the second level and all-new and energy-efficient mechanical systems are being implemented (HVAC, sprinklers, electric, and lighting).

A New Entrance
This will become the main entrance to the building.

A New Entrance
Walking in the main entrance, you’ll walk into the entry hall. Turn right to enter the Sanctuary and left to enter the gathering hall. There will be a welcome desk and large windows at the end of this entry hall.

Exterior Courtyard
A new access ramp and new entrance to the entry hall will be constructed.

Exterior Courtyard
Demolition progress before constructing the entry hall.

Sanctuary Updates
Flooring and asbestos in the Narthex and Sanctuary have been removed. Pews have been safely stored, and windows covered for protection.

Sanctuary Updates
Windows are being repaired, and the whole sanctuary is getting fresh paint and new carpet. The organ is pictured here with a protective cover.

Sanctuary Updates
We are improving capacity and the line of sight in the balcony by replacing the chandeliers and moving the sound booth to the first floor.

Sanctuary Updates
We are opening up the platform and chancel area by removing the pulpit, lectern, and fencing, as well as extending the steps the full width of the platform. This will provide for greater visibility, flexibility, and accessibility on the chancel. We have commissioned one of our covenant partners to build a new pulpit and communion table.